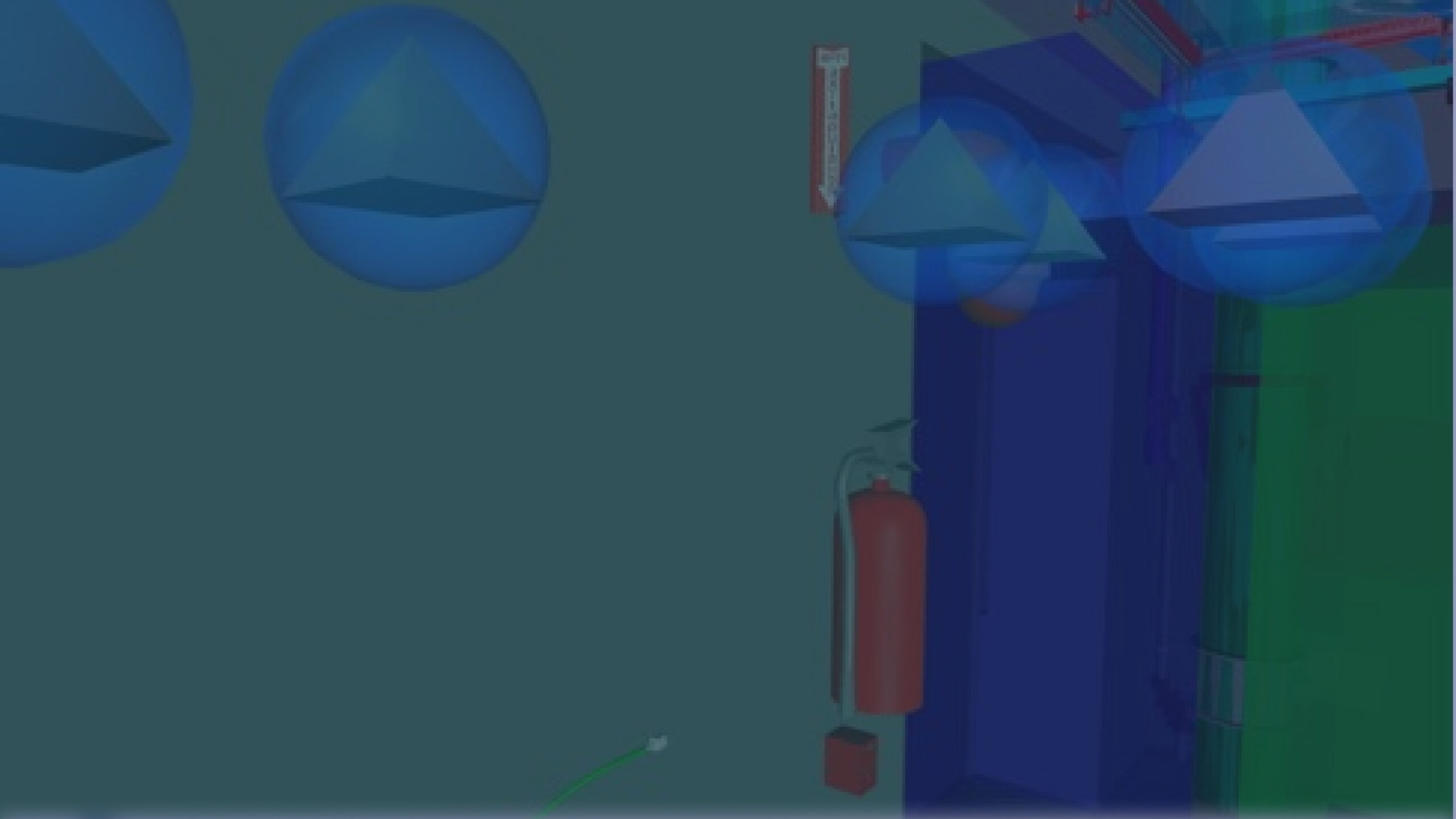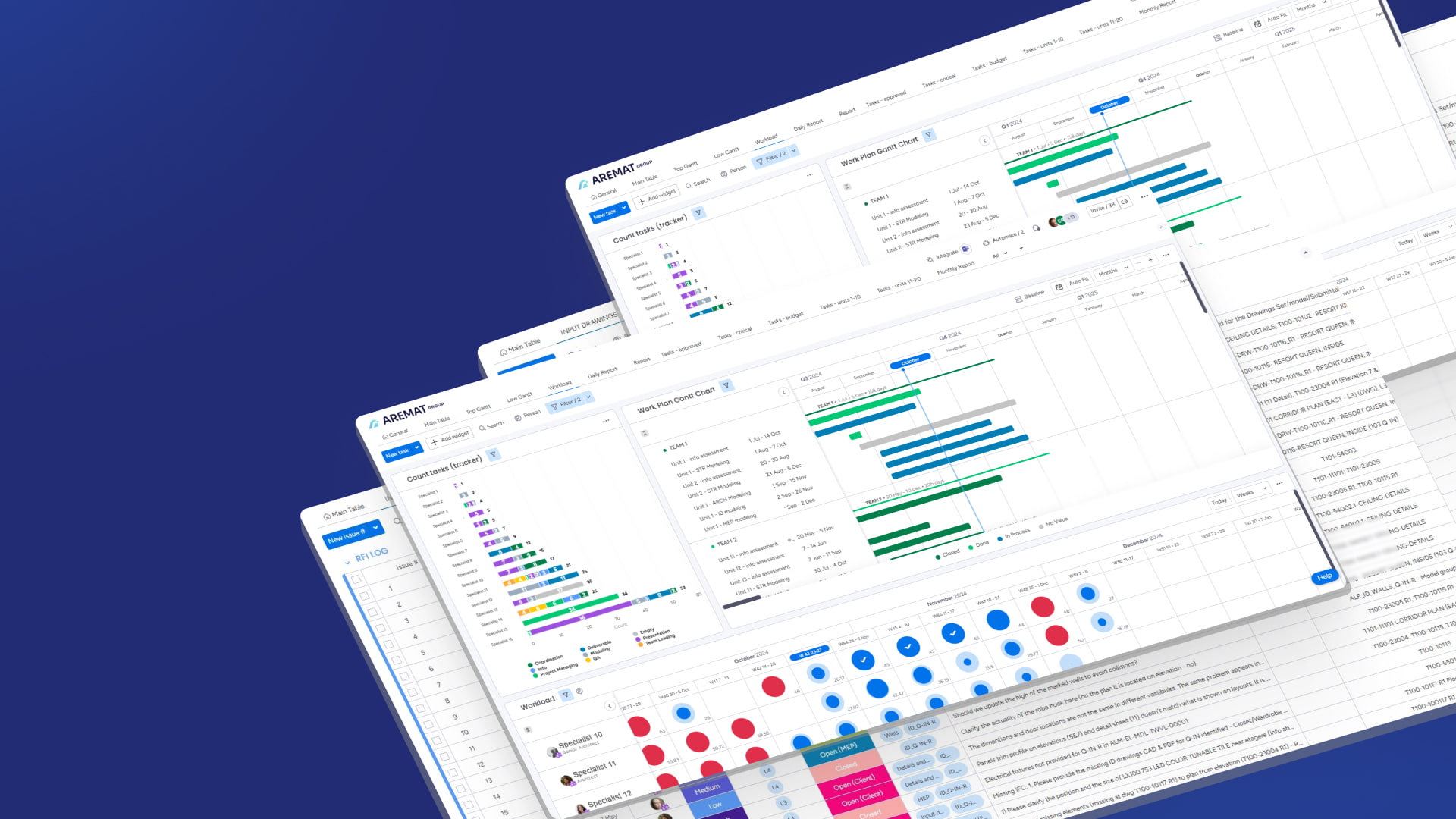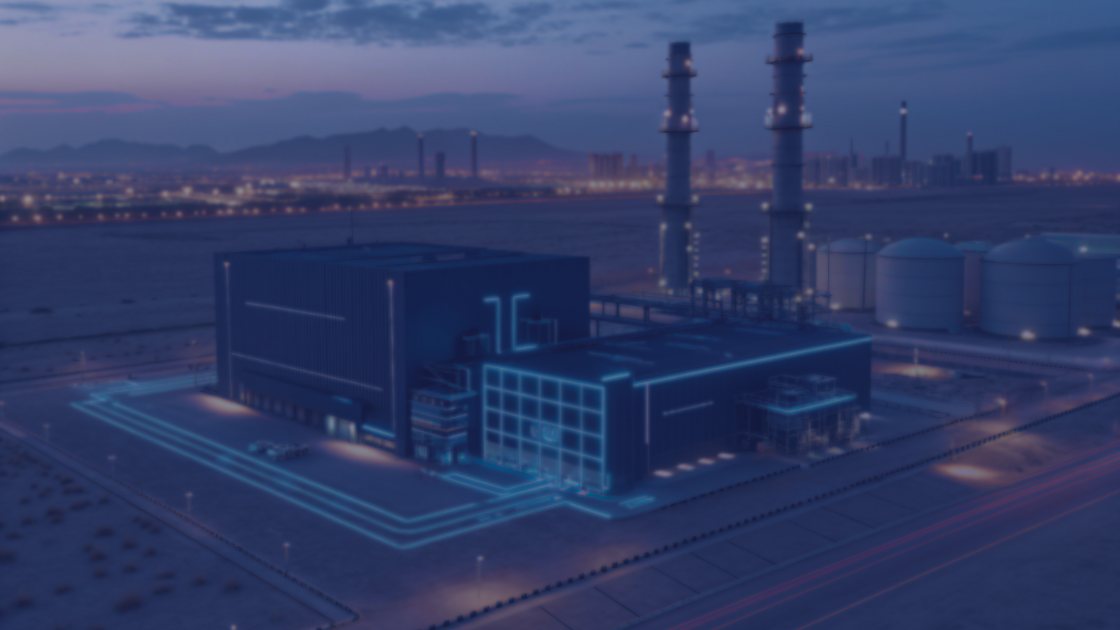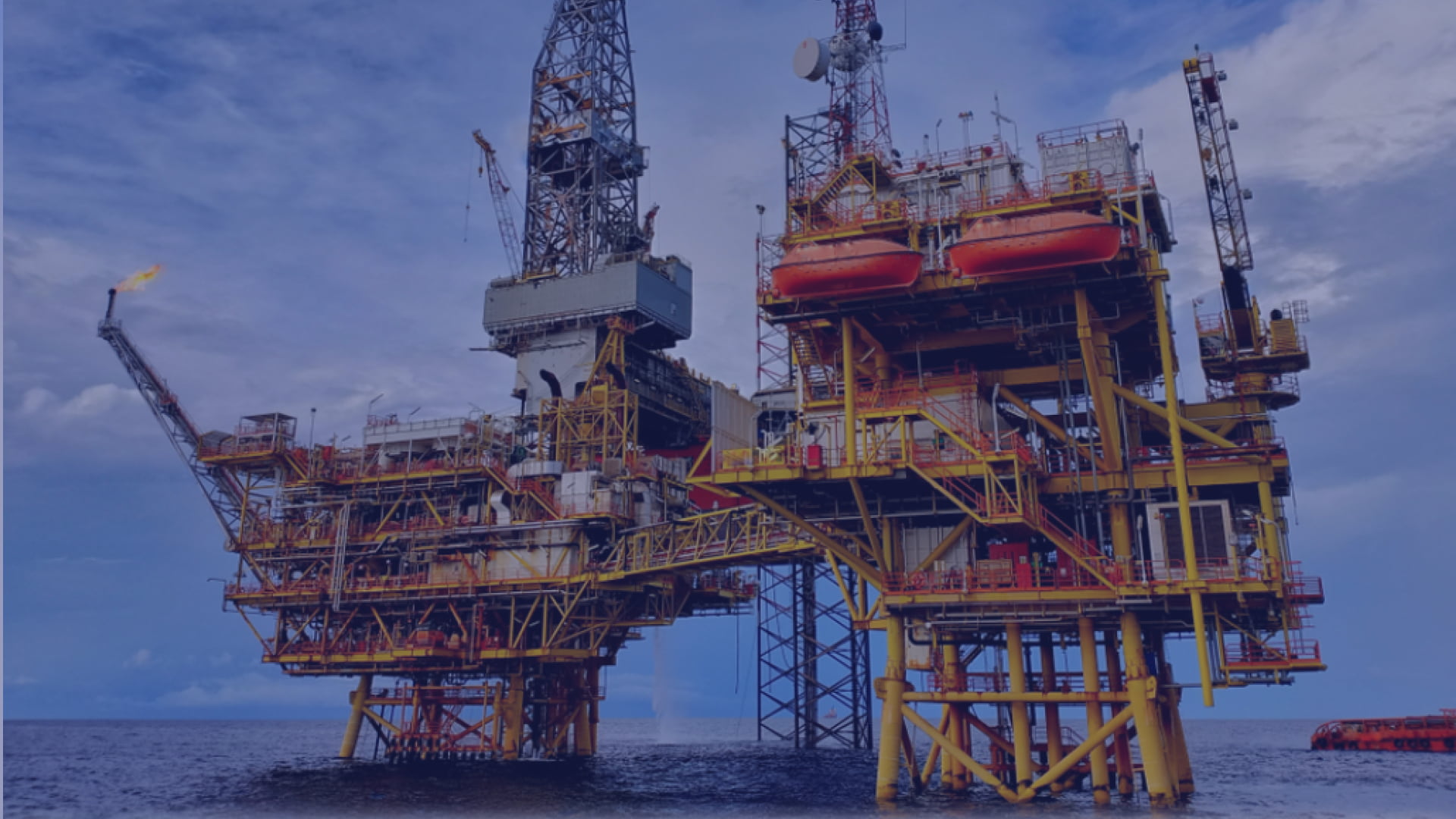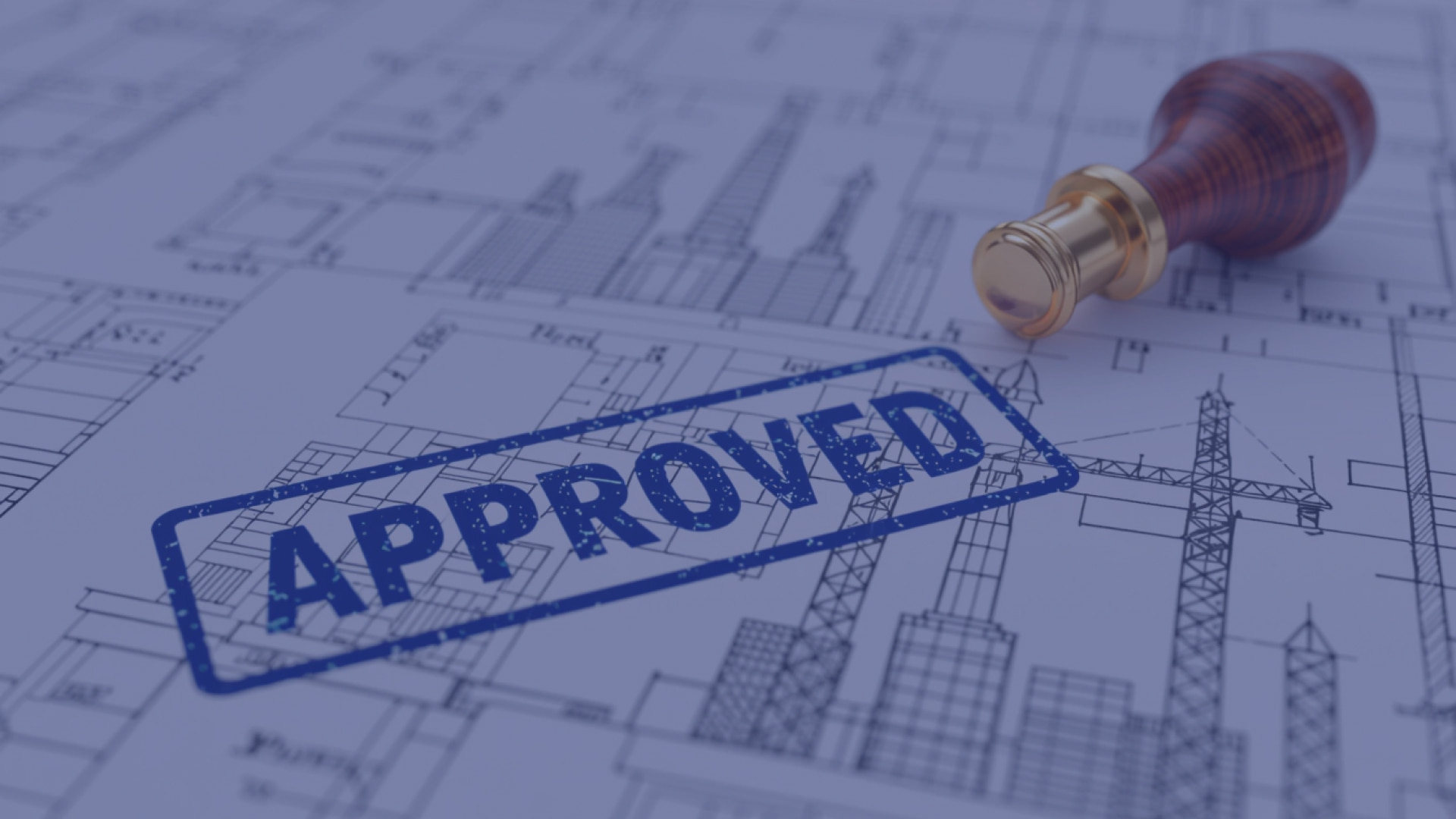In today's high-density industrial facilities, space optimization and fire safety compliance create an engineering paradox. Pharmaceutical manufacturing plants, data centers, food processing facilities, and petrochemical installations demand maximum operational efficiency while maintaining absolute fire code compliance and emergency accessibility.
⚠️ A single misplaced duct, pipe, or cable tray can compromise entire fire protection zones, fail critical inspections, or create life-threatening emergency access restrictions.
At
AREMAT Group, we've mastered the art and science of millimeter-precise BIM modeling that ensures fire-safe routing without compromising operational efficiency. Our proven methodology has successfully delivered compliant solutions across USA, European, and Middle Eastern markets, meeting diverse regulatory requirements including NFPA, IBC, EN standards, and local building codes.
Why Precision Fire Safety Modeling is Mission-Critical
In space-constrained industrial environments, design errors don't just cost money – they can cost lives and business continuity. Our extensive experience across global markets has shown that poor routing decisions consistently lead to:
- 🚨 Fire Zone Violations. Compromised fire compartmentation allowing uncontrolled fire or smoke spread across critical areas.
- 🚪 Emergency Access Blockages. Obstructed egress routes and equipment access creating safety hazards and maintenance challenges.
- 📋 Regulatory Non-Compliance. Failed inspections leading to costly redesigns, project delays, and regulatory penalties.
- 🔥 Suppression System Failures. Blocked fire suppression systems and alarm coverage creating operational hazards.
AREMAT Group's Advanced BIM-First Fire Safety Solution
We don't just create 3D models – we engineer intelligent, code-compliant routing systems using cutting-edge BIM technology. Our approach integrates fire safety, space optimization, and regulatory compliance from project conception through commissioning.
🎯 1. Embedded Global Code Compliance
Our BIM environment integrates comprehensive fire safety regulations including NFPA standards, International Building Code (IBC), European EN standards, and regional Middle Eastern codes. Every design element is validated against applicable clearance requirements, fire compartmentation rules, and emergency access standards.
🔍 2. Advanced Clash Detection & Safety Analysis
Our proprietary clash detection algorithms identify not only physical conflicts but also:
- Protected zone violations and fire-rated assembly penetrations.
- Emergency access restrictions for personnel and equipment.
- Maintenance clearance violations required by fire marshals and facility managers.
- Fire suppression coverage gaps and alarm system interference.
📐 3. Ultra-Precision Modeling (LOD 350+)
With millimeter-level accuracy and Level of Development 350+, our models ensure every duct, pipe, cable tray, and fire safety system is positioned with absolute confidence. This precision eliminates construction surprises and ensures seamless installation.
🔄 4. Integrated Multi-Discipline Coordination
All building systems – HVAC, electrical, plumbing, fire protection, and process equipment – are modeled and coordinated in our unified BIM environment, dramatically reducing field conflicts and change orders.
🌍 Global Expertise, Local Compliance
AREMAT Group delivers fire-safe BIM solutions across three major markets:
- 🇺🇸 United States: NFPA compliance, IBC standards, state-specific regulations, FDA requirements for pharmaceutical facilities.
- 🇪🇺 European Union: EN standards compliance, CPR regulations, national building codes, ATEX requirements for hazardous areas.
- 🏙️ Middle East: UAE Fire & Life Safety Code, Saudi Building Code, Qatar Construction Standards, local authority requirements.
What AREMAT Group Delivers
When you partner with AREMAT Group for fire-safe industrial BIM modeling, you receive comprehensive solutions that go far beyond traditional 3D modeling:
- Maximum Space – Utilization Optimal use of available space without compromising fire safety or code compliance.
- Guaranteed Code Compliance – Full adherence to local and international fire safety regulations and building codes.
- Reduced Installation Conflicts – Minimized field conflicts and construction delays through precise coordination.
- Streamlined Approvals – Faster regulatory approvals and smoother handover processes.
- Enhanced Safety Confidence –Complete assurance from regulators, facility managers, and insurance providers.
- Cost Optimization – Reduced change orders, rework, and commissioning delays saving significant project costs.
Contact AREMAT Group
 Explore Our Case Studies
Explore Our Case Studies
For expert BIM implementation guidance and offshore platform solutions, contact
AREMAT Group at arematgroup.com
 Explore Our Case Studies
Explore Our Case Studies
