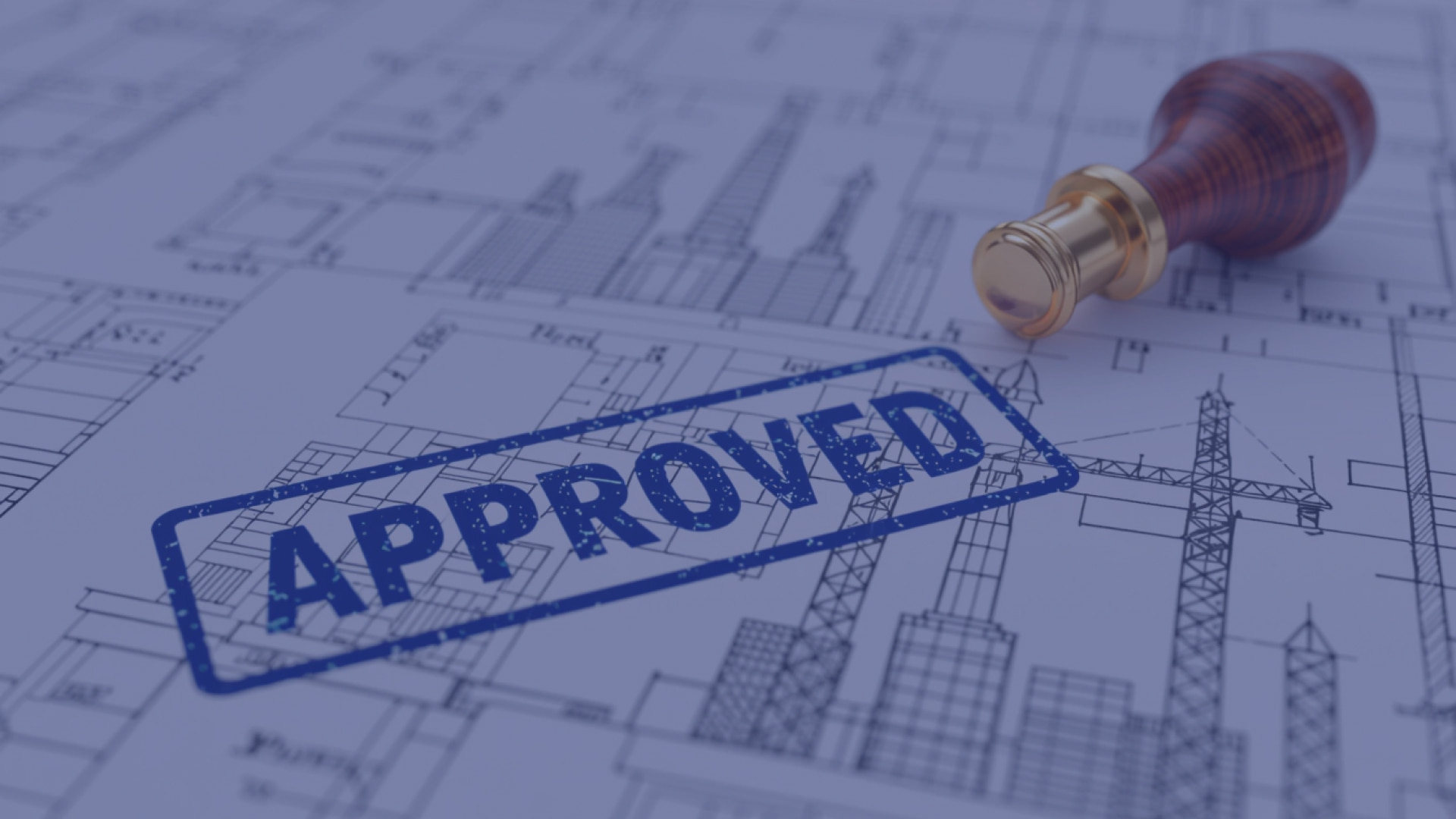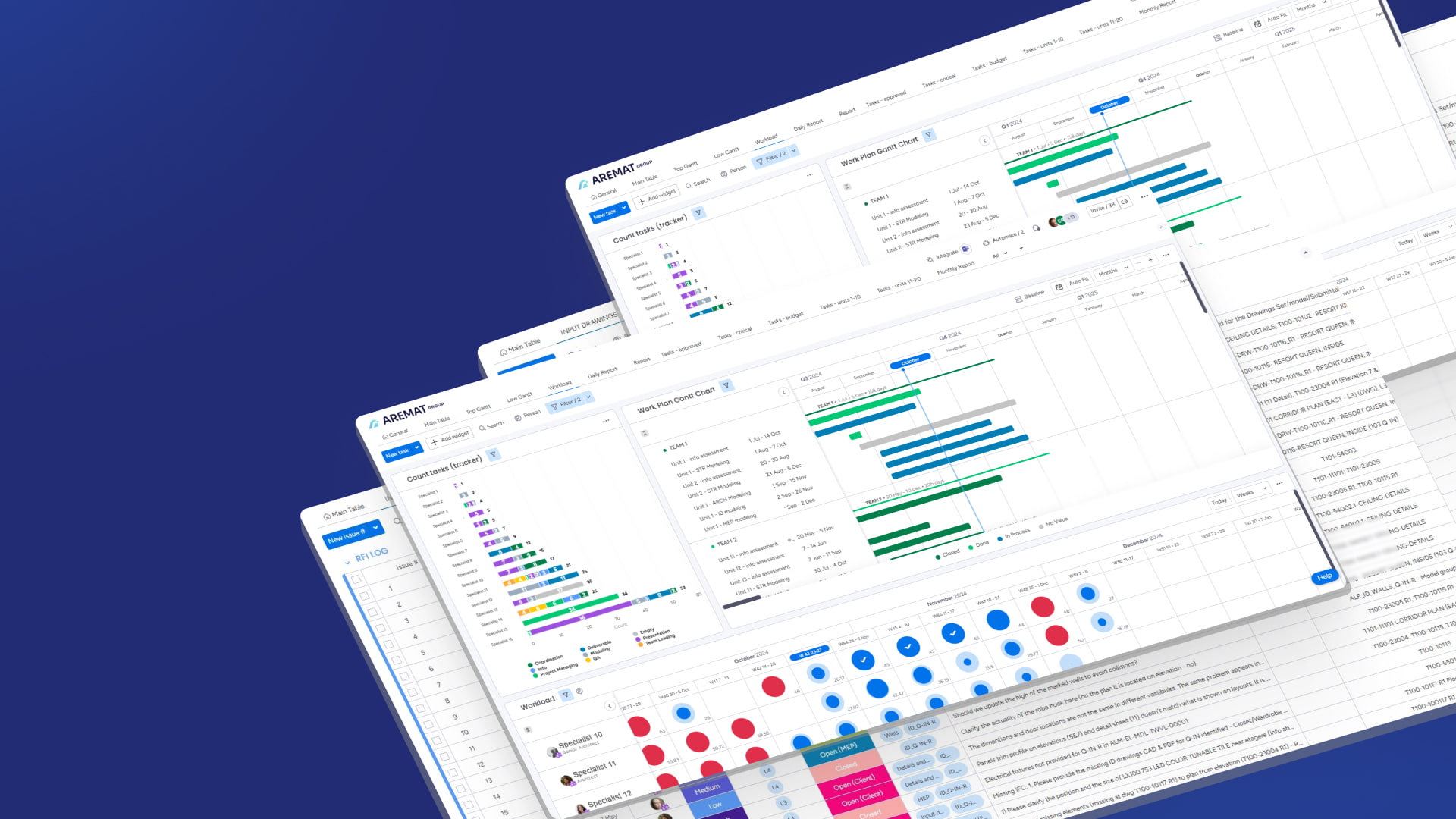In the Gulf region’s high-stakes construction landscape, every delay in the permitting process can cost millions. From industrial facilities in the Emirates to infrastructure mega-projects in Saudi Arabia and energy installations across Qatar – speed, clarity, and compliance are essential.
At
AREMAT Group, we don’t just build models – we build momentum. Our BIM and VDC experts help clients secure faster approvals from municipal and governmental authorities by delivering regulatory-ready, clash-free models supported by persuasive visual documentation.
1. The Challenge: Permit Delays Caused by Complexity
Securing building permits in MENA markets is often slowed down by:
- Vague or evolving local code requirements
- Time-consuming manual review of 2D drawings
- Lack of visual clarity on complex infrastructure or industrial layouts
- Coordination issues – e.g., mechanical clashes discovered too late
- The need for additional documentation, 3D visuals, or explanatory notes on short notice
Authorities themselves struggle with overburdened workflows, unclear designs, and constant back-and-forth with developers.
At
AREMAT Group, we change the narrative. We make your documentation speak the language of inspectors.
2. Our Solution: BIM & VDC Services for Faster Permit Approvals
We prepare BIM and VDC packages that are not just technically sound – but reviewer-friendly, standards-compliant, and optimized for local workflows.
BIM Model Optimization
- Detailed models including MEP, structural, architectural, and fire systems
- Local code-aligned color coding and standardized annotations
- Clear representation of complex zones using sections and axonometric views
Powerful Visual Documentation
- 3D renderings with overlays and labels
- Flow diagrams and system animations
- Phasing, sequencing, and logic-based system illustrations
Seamless Multi-Disciplinary Coordination
- Fully coordinated, clash-free models
- Output formats accepted by municipalities (PDF, DWG, IFC, Revit Viewer)
- Flexible alignment with European, GCC, and local regulatory codes (Dubai Municipality, Saudi MOMRA, Qatar Ashghal, etc.)
End-to-End Submission Support
- Explanatory notes and compliance reports
- Interactive BIM viewer links for inspectors
- Fast turnarounds on comments and resubmissions
- Direct presentation support during authority meetings
Our BIM professionals act as your technical advocate, ensuring that authorities understand the project scope and approve faster.
3. How It Works: AREMAT Group’s Proven Workflow
- Code & Process Research: We analyze local requirements and successful precedent approvals.
- Model Creation: We develop digital twins reflecting the real-world site, regulatory constraints, and critical systems.
- Discipline Integration: All engineering systems are merged and clash-checked in one unified model.
- Permit Package Generation: Visuals, technical sheets, and compliance documentation are assembled and formatted.
- Client Representation: We guide communication with regulators, attend approval meetings, and rapidly respond to feedback.
4. Results: What Clients Gain
- 1.5–2x faster approval timelines
- Significantly fewer requests for revisions
- Better alignment between engineering teams and government reviewers
- More predictable project schedules and reduced risk
- Higher confidence during inspections and technical presentations
- Stronger trust in your project from the early stages
5. Industry Proof
- McKinsey: Digital modeling cuts technical documentation approval time by up to 50%
- Trimble: 70% of EU municipalities aim to switch to BIM-based review systems
- Autodesk: Visual BIM models reduce permitting revisions by 35%
Why AREMAT Group?
With operations across the UAE, Saudi Arabia, Qatar, and Europe, AREMAT Group is the trusted engineering partner for clients facing regulatory pressure and tight timelines.
We offer more than BIM – we offer a path to approval.
- Deep knowledge of local MENA regulations
- Native support for Arabic, English, and technical documentation formats
- Multidisciplinary teams with a proven track record in oil & gas, energy, infrastructure, residential, and industrial sectors
Whether you're developing a smart city, expanding energy capacity, or building next-gen logistics infrastructure – we help you move from design to approval with confidence.
👉 Learn more about our services:
AREMAT Group – BIM & VDC Services












